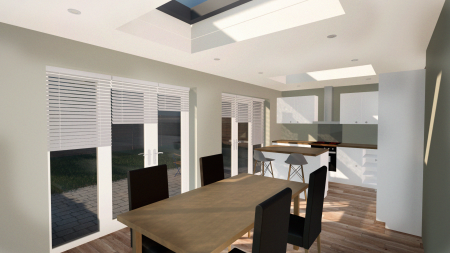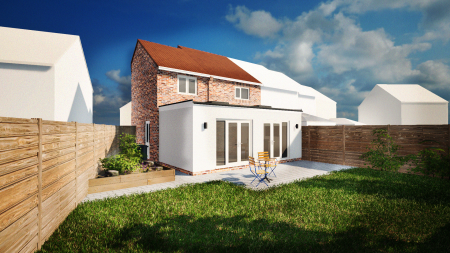Client: Private Client, York
Project: Extension & Alterations to Dwelling - Strensall, York
Role: Design
Sector: Residential
This project includes a two-storey side extension and a single-storey rear extension to increase space and functionality. The side extension relocates the bathroom, opens the landing, and adds a double bedroom. The rear extension creates an open-plan kitchen and dining area with garden access, promoting an indoor-outdoor flow. A new utility room adds practicality, while the integral garage offers secure parking and storage. Designed for phased completion, the project allows flexibility in construction timelines and budgeting, enabling the homeowners to enhance their living space gradually.





