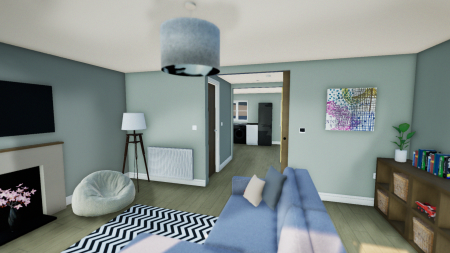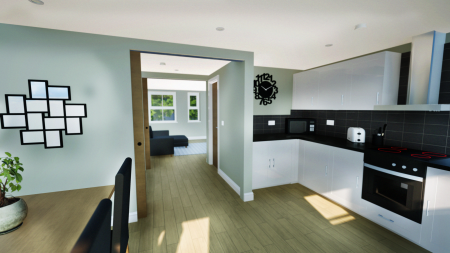Client: Private Client, York
Project: Alterations to Dwelling - Rawcliffe, York
Role: Design
Sector: Residential
This project transforms a three-storey townhouse to create an open-plan feel on the first floor, enhancing its spaciousness and modern appeal. Large pocket door systems are integrated into the living area, allowing flexibility between open and closed spaces while maximizing natural light. Additionally, the ground floor's integral garage is partially converted into a functional office space. These alterations not only improve the flow and usability of the living areas but also cater to the growing demand for at-home working environments.





