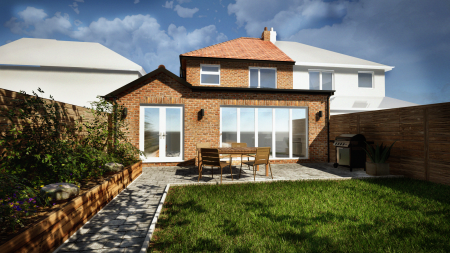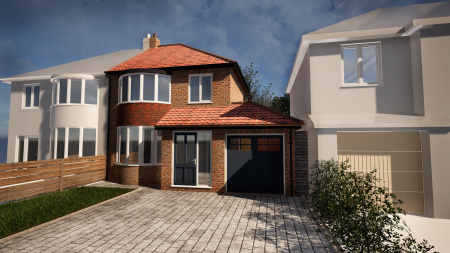Client: Private Client, York
Project: Extension & Alterations to Dwelling - Rawcliffe, York
Role: Design
Sector: Residential
The project involved transforming a semi-detached home to create a more spacious, open-plan living area while adding a dedicated office space to accommodate modern living needs. The homeowners wanted a seamless blend between indoor and outdoor areas, maximizing natural light and creating a warm, inviting flow between the kitchen, dining, and living spaces.
It also enhanced both its functionality and curb appeal. The homeowners wanted to add a welcoming new porch, create a separate utility area, and introduce a convenient downstairs shower room to better serve their growing family's needs.





