Surveying
Residential Surveys - Conservation & Historic Buildings - Commercial - Schools & Academies
At Gate and Bar, we combine an understanding of design with extensive experience in buildings of all types across multiple sectors. Whether it be historic, traditional or contemporary, we tailor bespoke building solutions to meet each client’s unique needs, recognising that there are multiple ways to achieve the best results.
Utilising the latest 3D BIM design software, we have revolutionised the way we can produce and manage project information. Our expertise ensures that models are created the right way, maximising the software’s capabilities to deliver precise, efficient and adaptable outputs. Whether for planning, construction or marketing, we tailor our approach to provide clear, accurate, and client-focused solutions.
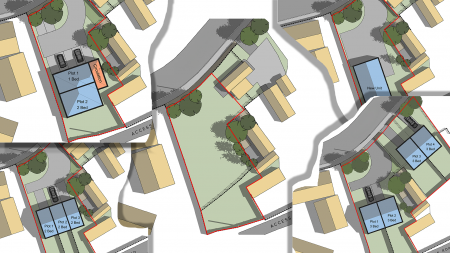 Feasibility studies and site appraisals are sometimes essential first steps in any architectural project, ensuring a clear understanding of a site’s potential before design development begins.
Feasibility studies and site appraisals are sometimes essential first steps in any architectural project, ensuring a clear understanding of a site’s potential before design development begins.
A feasibility study explores design possibilities within financial and regulatory constraints, aligning proposals with local and national frameworks. Site appraisals assess physical and environmental characteristics, including topography, access, environment conditions and existing infrastructure. This analysis helps to maximise site usage, mitigate risks, and unlock a project's full potential.
By conducting feasibility studies and site appraisals, we provide a strong foundation for successful project planning, ensuring that design solutions are practical, achievable, and tailored to our clients' needs.
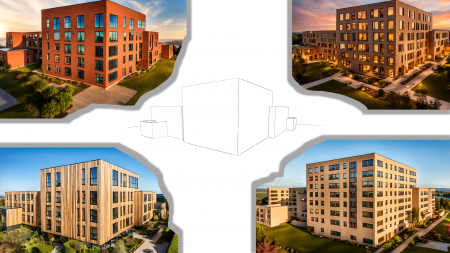 Sometimes concept designs can be a crucial stage in architectural presentations, providing a clear vision of a project’s form, function, and aesthetic direction. These early-stage designs focus on spatial organisation, massing, and key architectural elements, ensuring alignment with client goals and site constraints.
Sometimes concept designs can be a crucial stage in architectural presentations, providing a clear vision of a project’s form, function, and aesthetic direction. These early-stage designs focus on spatial organisation, massing, and key architectural elements, ensuring alignment with client goals and site constraints.
White models, focus on massing, spatial relationships, and overall form without the distraction of materials or textures. They provide a clear, simplified representation of the design, making it easier to analyse scale, proportions, and site integration.
AI-generated concepts enhance this process by rapidly generating design variations, enabling the exploration of materials, proportions, and site context. These AI-driven solutions provide valuable insights while maintaining flexibility for refinement and iteration.
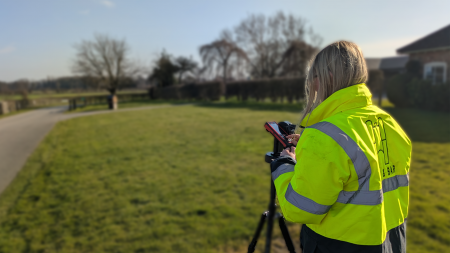 For existing buildings, measured surveys are essential, providing precise data on structures and site conditions. Using surveying techniques, we can capture accurate dimensions, architectural and structural features and key site information.
For existing buildings, measured surveys are essential, providing precise data on structures and site conditions. Using surveying techniques, we can capture accurate dimensions, architectural and structural features and key site information.
These surveys form a reliable foundation for project development, ensuring seamless integration of new proposals with existing structures and surroundings. The collected data is used to create detailed drawings, 3D models, and site plans, improving accuracy in planning, renovation, and regulatory compliance.
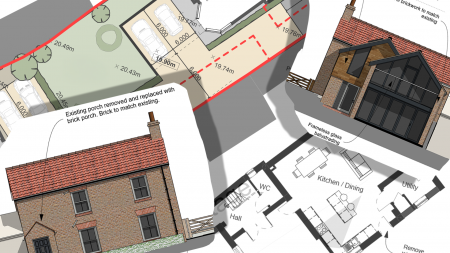 We have a proven track record of successfully achieving planning, listed building consents and representation at planning committees on a variety of sectors. From the outset, we provide expert guidance on the necessary consents and the key requirements for a successful application.
We have a proven track record of successfully achieving planning, listed building consents and representation at planning committees on a variety of sectors. From the outset, we provide expert guidance on the necessary consents and the key requirements for a successful application.
Preparation is key; Understanding local and national policies, early engagement with the planning authorities, conservation officers and local communities to address potential challenges early on. Our planning drawing packages includes clear, well presented and tailored to navigate planning constraints and sensitivity within historical locations.
Many applications require input from specialist consultants. We have a trusted network of experts working together to form a strong team dedicated to securing consent.
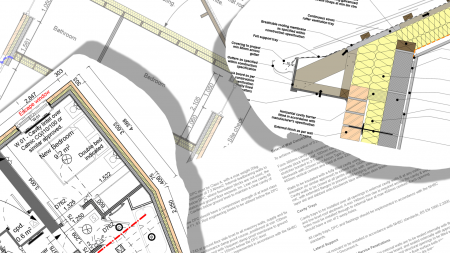 Precise technical drawings are fundamental in translating design concepts into practical, buildable solutions. With our extensive construction expertise, we provide a comprehensive suite of drawings, documentation, and specifications, ensuring every detail is meticulously planned and executed.
Precise technical drawings are fundamental in translating design concepts into practical, buildable solutions. With our extensive construction expertise, we provide a comprehensive suite of drawings, documentation, and specifications, ensuring every detail is meticulously planned and executed.
We recognise the importance of accuracy and coordination in every stage of a project. By utilising the latest 3D software, we can provide the information require to streamline collaboration between consultants, reducing risks, design clashes and enhancing efficiency.
Our services cater to a range of project requirements, from producing detailed drawings for building regulation approval to developing full tender packages that enable clients to secure competitive and reliable bids.
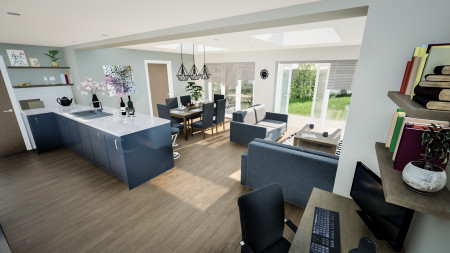 CGI’s can play an important role in architectural presentations and marketing, bringing designs to life. CGI renders allows our clients and stakeholders to visualise a project’s materials, lighting, and spatial dynamics before construction begins. These images can showcase different design options, environmental conditions, and interior aesthetics with precision and realism.
CGI’s can play an important role in architectural presentations and marketing, bringing designs to life. CGI renders allows our clients and stakeholders to visualise a project’s materials, lighting, and spatial dynamics before construction begins. These images can showcase different design options, environmental conditions, and interior aesthetics with precision and realism.
CGI also enhances marketing and client communication by providing compelling visuals for brochures, websites, and presentations. Whether for concept development or final design approval, CGI helps bridge the gap between ideas and reality, ensuring a clearer understanding of architectural intent.
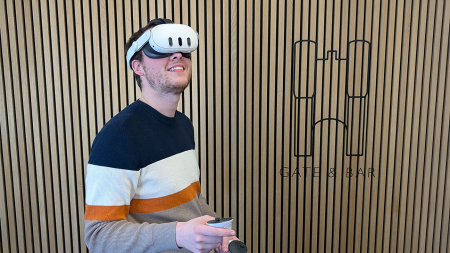 Using the latest technologies, VR has transformed our architectural presentations by immersing our clients into an interactive 3D environment, offering a true sense of scale and spatial awareness.
Using the latest technologies, VR has transformed our architectural presentations by immersing our clients into an interactive 3D environment, offering a true sense of scale and spatial awareness.
Unlike traditional 2D or static 3D renderings, VR allows us to walk through the designs, explore variations and adjust lighting in real time. This makes presentations more engaging and enhances client confidence in design choices.



