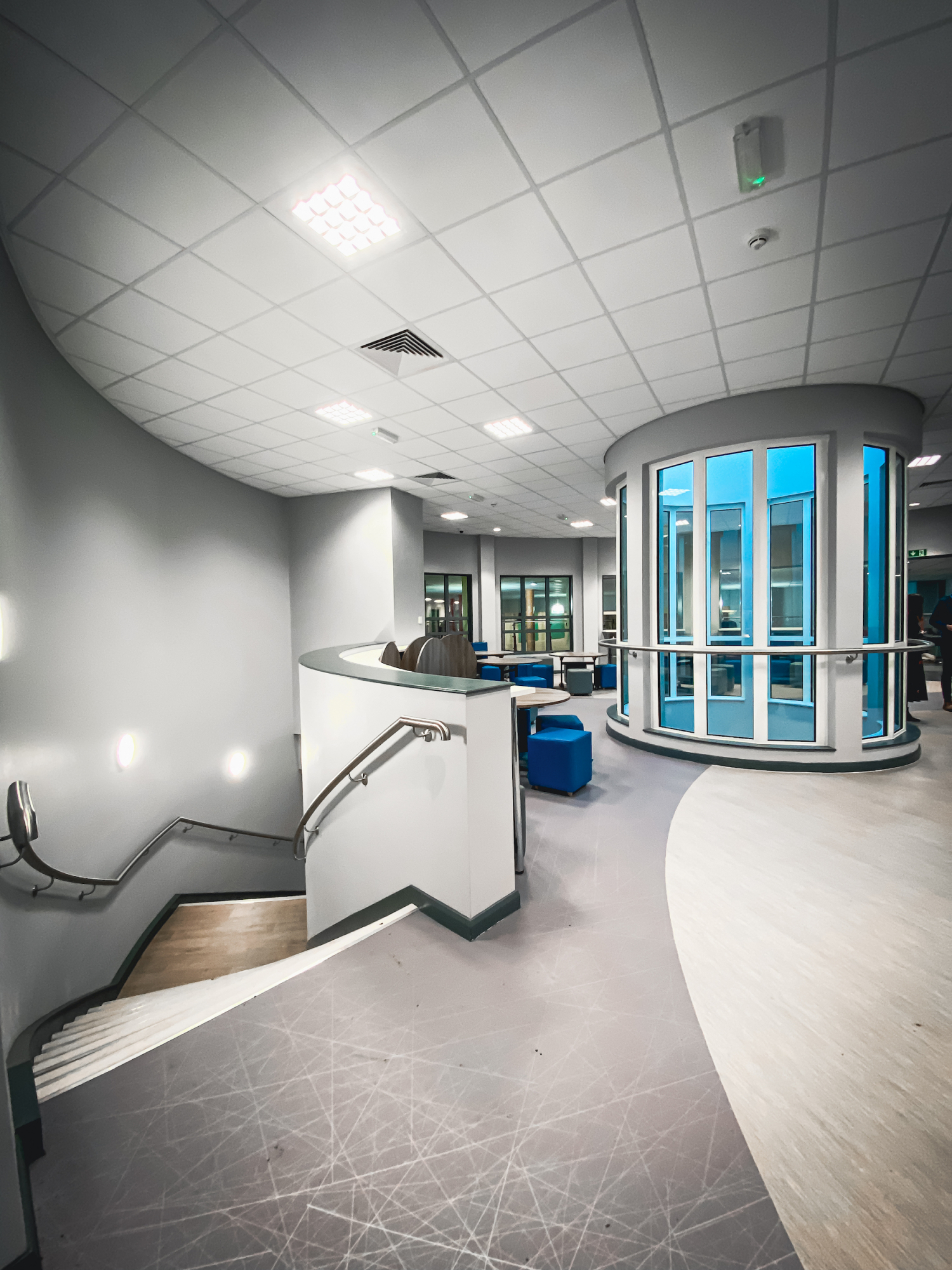Just over 18 months after being awarded the contract to carry out a feasibility study, survey, design and project manage to provide an additional classroom and dinning space and improve the circulation around the core and between levels at Nathan's former school. The project was handed over to the school with an official opening being carried out by the Corporate Director of Children Services and Education at City of York Council and covered by the York Press. Read the full article here (undefined)
This has been an extensive project within the heart of the school and introduces a 2m wide stair into the main hub of the school, allowing better flow and access to the dining and hall space from the first floor. An additional classroom and extra circulation space has been created with the outside ‘rotunda’ area becoming an indoor space.





